
Historic Map - Hurley, WI - 1886
Description
Historic map of Hurley, Wisconsin, published by Norris, Wellge & Co. in 1886, reprint. A lumber and mining town near the border of Michigan's Upper Peninsula, the town was given the name "Hurley" after attorney, M. A. Hurley, received the honor of naming the town after himself as his only fee for winning a lawsuit for the Northern Chief Iron Company in 1884. At this time, the area was covered in forest. We can see from this map that the community was bustling with activity by the year 1886. Two years later, in 1888, two fires would destroy most of the downtown business district. Charming illustrations inset in the lower portion of the map include scenes of the "North Front of Silver Street", "Hurley in 1885" and "Mining at the Colby".
This map captures the community as it appeared the same year that the Burton House, the finest hotel to be built at the time in the Northwest, was opened (referenced on the map).
The community pride in the new hotel is evident in the a brief article that appeared in the "Miner" newspaper on August 19, 1886, as seen below.
Features numbered & lettered references to the following locations:
1. Moore & McFerran, General Merchandise.
2. Moore & Agnew, Hardware.
3. Iron Exchange Bank, W. S. Reynolds, Cashier.
4. Brill & Langdon, Dry Goods, Clothings, Boots & Shoes, Miners Supplies.
5. A. K. Lord & Co., Jewelers and Musci Dealers.
6. C. H. Hammersley & Co., Drugs, Paints and Oils.
7. Hohmann & Voigt, Stoves, Tin and Hardware.
8. C. Jacobson, Jewelers and Optical Goods.
9. F. D. Day & Co., General Merchandise.
10. C. B. McLean, Groceries and Provisions.
11. Blackburn's Red Front. Residence.
12. Matthew J. Hart & Co., Druggists and Apothecaries.
13. C. Reible, Bakery, Confectionery and Restaurant.
14. Gogebic Meat and Provision Co., Wetzler Bros., & Ehrmanntraut Bros., Prop's.
A. School House.
B. Presbyterian Church.
C. Catholic Church.
D. M. L. S. & W. Railway Depot.
F. Post Office.
NEWSPAPERS.
G. "Gogebic Iron Tribune", Newspaper, F. B. Hand, Editor.
H. "The Miner", Newspaper, Gaudly & Goodell, Editor.
I Burton House, John E. Burton, Proprietor.
II Burton Block, John E. Burton, Proprietor.
15. B. W. Bicksler, Furniture, Undertaking, Dry Goods and Notions.
16. W. A. Richard & Co., General Hardware.
17. Davis & Hansen, Clothing and Gents' Furnishings.
18. Paiske Bros., Fancy Groceries.
19. Heinemann Bros., General Merchandise.
20. Cohen & Finn, Clothing, Gents' Furnishings, Boots, and Shoes.
21. Seymour & Durkee, Foundry and Machine Shop.
22. A. A. Breitung, Wagon, Blacksmith and Shoeing Shop.
23. Adams House. John Adams, Proprietor.
24. Caledonia Hotel. D. P. McNeil, Proprietor.
25. Grand Central Theatre. Geo. C. Young, Proprietor.
26. Ellis & McCammis House.
27. F. D. Abell & Co., Contractors and Builders, Dealers in Lumber, Office in Rear of Bank.
28. A. J. Robertson, Bakery and Confectionery.
Article that appeared in the "Miner" newspaper on August 19, 1886:
"The Burton House is the name of the new hotel now almost completed and which will be open to the public September 1. The house is built in the shape of an "L" 100 feet on Copper Street and 80 feet on 5th Avenue, each wing is 28 feet.
The basement story will contain a bar in the corner fronting on the two streets with a large billiard room adjoining on the west side. Back of the bar to the south is a barber shop and bathroom. In the south end of the basement is the boiler for steam heating and a gas machine. In the west end is the laundry supplied with two large stone cisterns holding 200 barrels each and connected by a pipe to prevent overflow and keep both equally filled.
In the corner of the first story is the office. To the south of it is a fine reading room with washroom connected. To the south of this are large double parlors 42 x 28; and in the rear of this in the west end of the building is the kitchen and pantries.
The second and third stories contain sleeping rooms of which there will be 53 for guests, six for help, and two connected by double doors for the landlord's family. In the front of the entire length of the first story is a veranda 216 feet long and 12 feet wide, making an elegant promenade. The whole house is being beautifully papered, the floors are all hardwood, and the first-story rooms are provided with a wainscoting of ash, walnut, and oak.
The entire house is heated by steam with radiators in the halls and all principal rooms. The whole building is also lighted with gas and supplied with electric bells running from the office.
B. G. Merrill, the architect, has superintended every detail of the building, and it is perfect in every respect. The house is complete in all its appointments, has all the modern improvements and conveniences, and we can say without fear of contradiction that there is no finer or more perfect hotel to be found in the state or any adjoining state."
Materials
Archival Paper
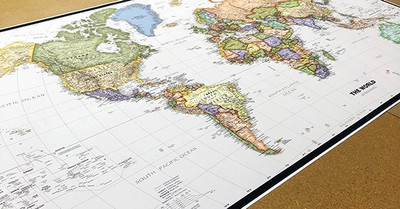
Premium fine art paper that provides accurate color reproduction with high-contrast, high-resolution print output and maximum image permanence. A high-quality print ready for framing.
More
- Museum quality paper for high-quality fine art.
- Ultra smooth, neutral white matte finish.
- Heavy-weight 230 gsm, 9.5 mil thickness.
- Printed with pigment inks for longer print life and enhanced fade resistance.
- Pigment based Canon LUCIA inks provide smooth tones and rich colors in fine, precise detail.
Luster Photo Paper
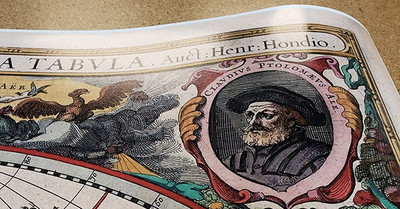
A premium semi-gloss photo paper with a subtle texture that produces a vivid, richly detailed print. This material results in an exquisitely detailed giclee print of substantially higher quality than a standard poster.
More
- Printed on 10 mil premium luster photo paper resulting in a brilliant, colorful image with a vivid life-like quality.
- Pigment based Canon LUCIA inks provide smooth tones and rich colors in fine, precise detail.
- Inks have a lightfastness rating of over 100 years, guaranteeing minimal noticeable fading over a very long period of time.
- Printed using very high resolution source files.
- Giclee printing is superior to traditional lithography in a number of ways: colors are brighter, lasts longer, and is a higher resolution.
Canvas on Wood Rails
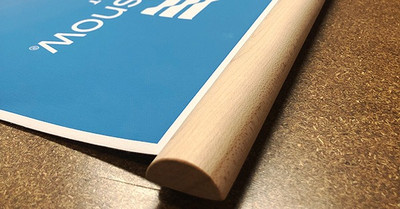
A canvas giclee print is mounted to wooden hanging rails placed along the top and bottom of the map. Ready to hang on the wall using the attached hanging cord. Wood rails feature a natural finish.
More
- Premium 19 mil canvas material.
- Wood rails are 1 1/8" wide, round front.
- USA sourced solid maple wood.
- High quality giclee fine art print with a lightfastness rating of over 100 years.
- Pigment based Canon LUCIA inks provide smooth tones and rich colors in fine, precise detail.
Canvas Gallery Wrap
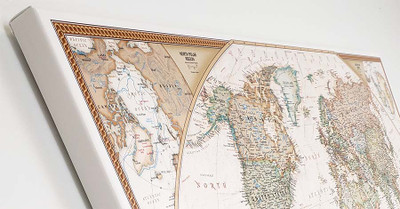
A high quality canvas giclee print is hand stretched over a sturdy wood frame. Printed on demand and handcrafted in Seattle, WA. The canvas gallery wrap serves as a stunning piece of art ready to hang on your wall.
More
- Premium 19 mil canvas material.
- Pigment based Canon LUCIA inks provide smooth tones and rich colors in fine, precise detail.
- High quality giclee fine art print with a lightfastness rating of over 100 years.
- Durable canvas mounted to a 1" deep wood frame.
- Ready to hang with included easy-to-use hanging kit.
Framed Map Print - Black Finish
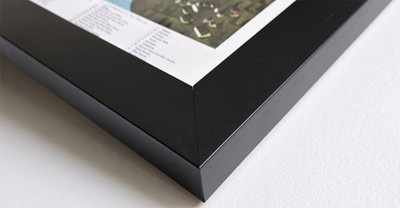
Our gallery quality frames are made of solid wood and feature optical-grade acrylic. Each framed map is printed on premium archival matte fine art paper.
More
- Printed on thick, luxurious acid-free fine art paper & dry-mounted to foam board.
- Pigment inks ensure a vivid print with amazing colors and excellent fade resistance.
- Solid wood frame with a black finish has a 1.25" face & 7/8" depth.
- Kraft paper protective backing & hanging wire installed.
Framed Map Print - Natural Oak Finish
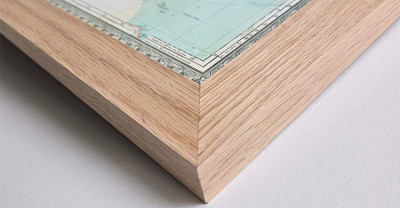
Our gallery quality frames are made of solid wood and feature optical-grade acrylic. Each framed map is printed on premium archival matte fine art paper.
More
- Printed on thick, luxurious acid-free fine art paper & dry-mounted to foam board.
- Pigment inks ensure a vivid print with amazing colors and excellent fade resistance.
- Solid wood frame with a natural oak finish has a 1.25" face & 7/8" depth.
- Kraft paper protective backing & hanging wire installed.

Made In The USA

School Purchase Orders









